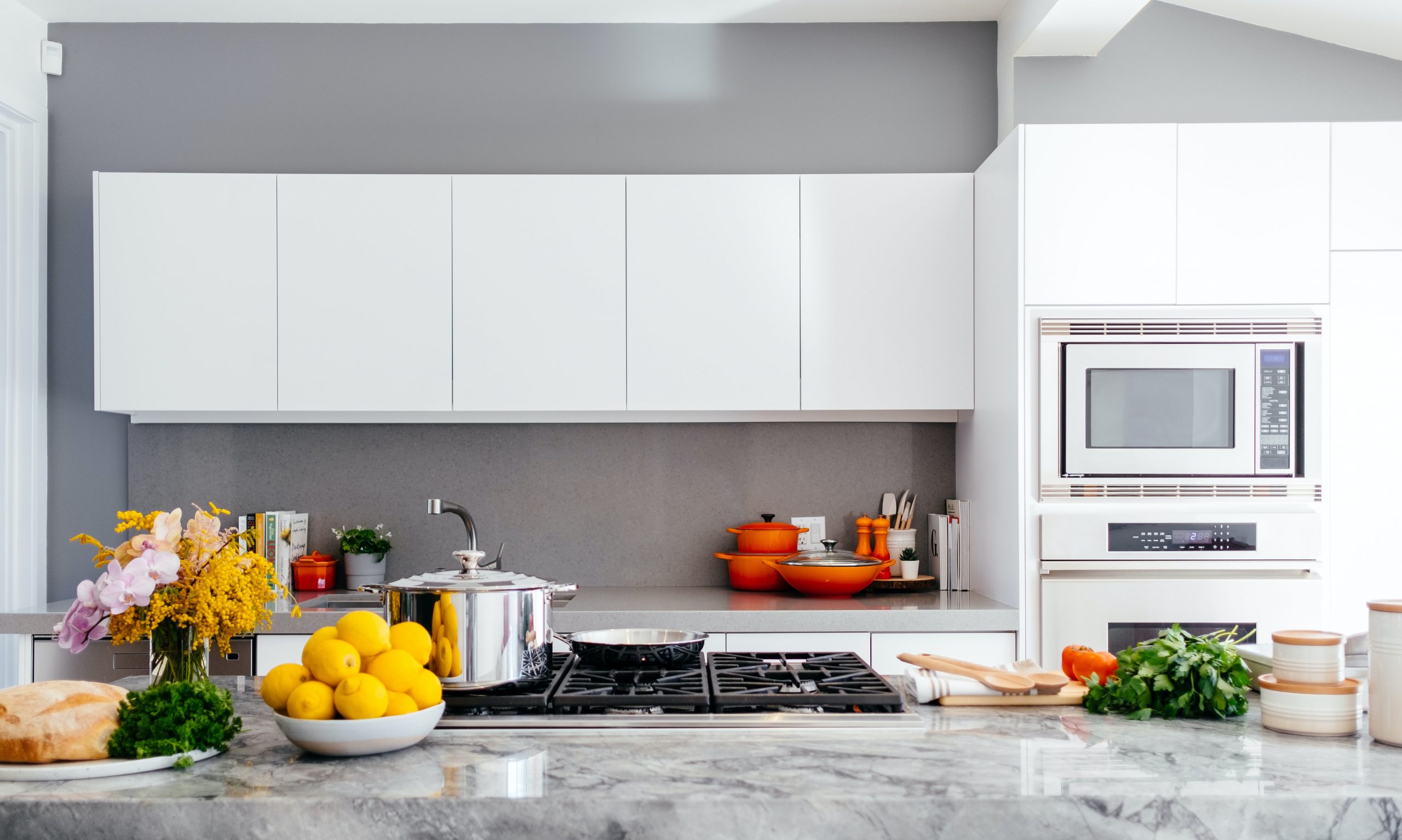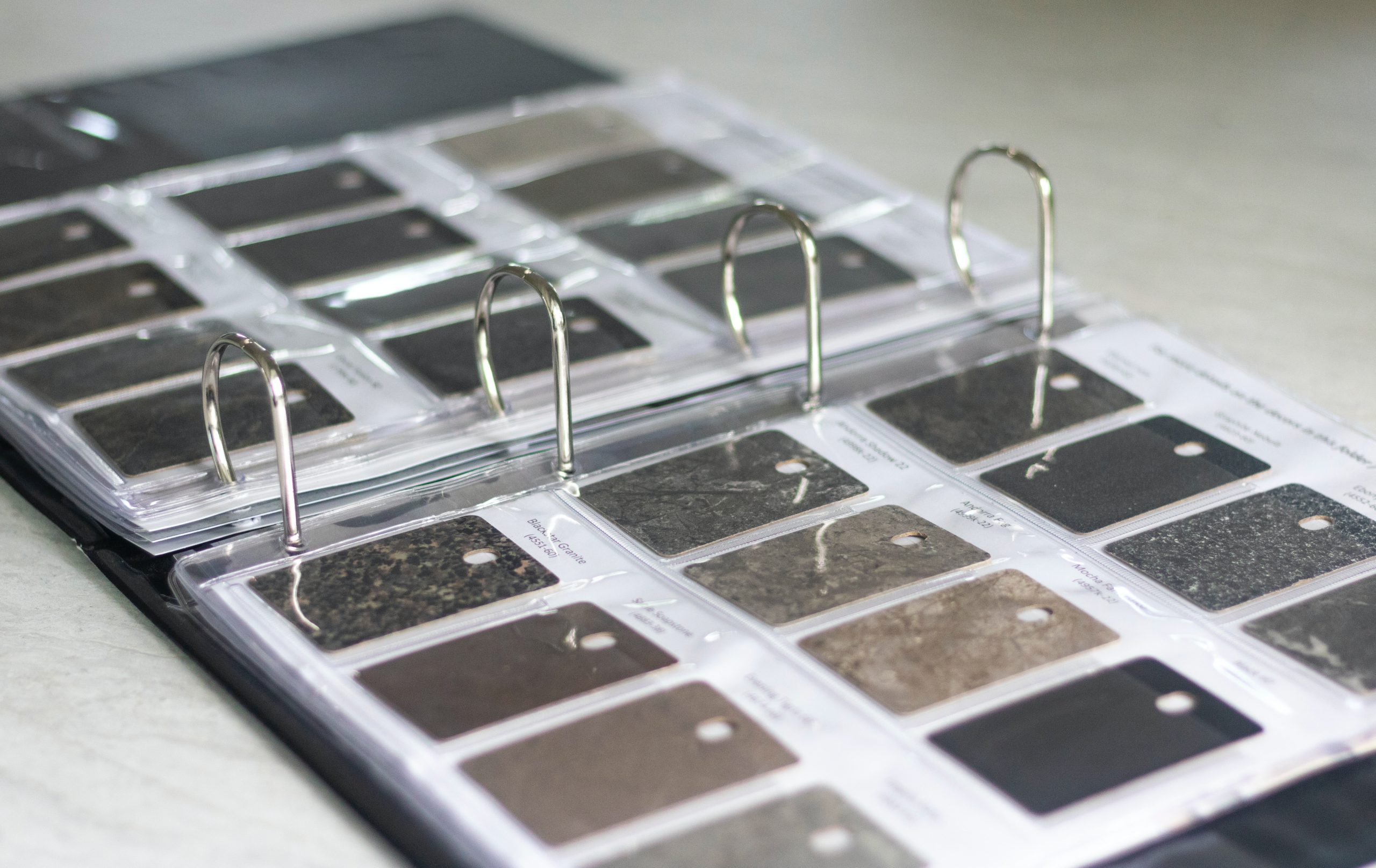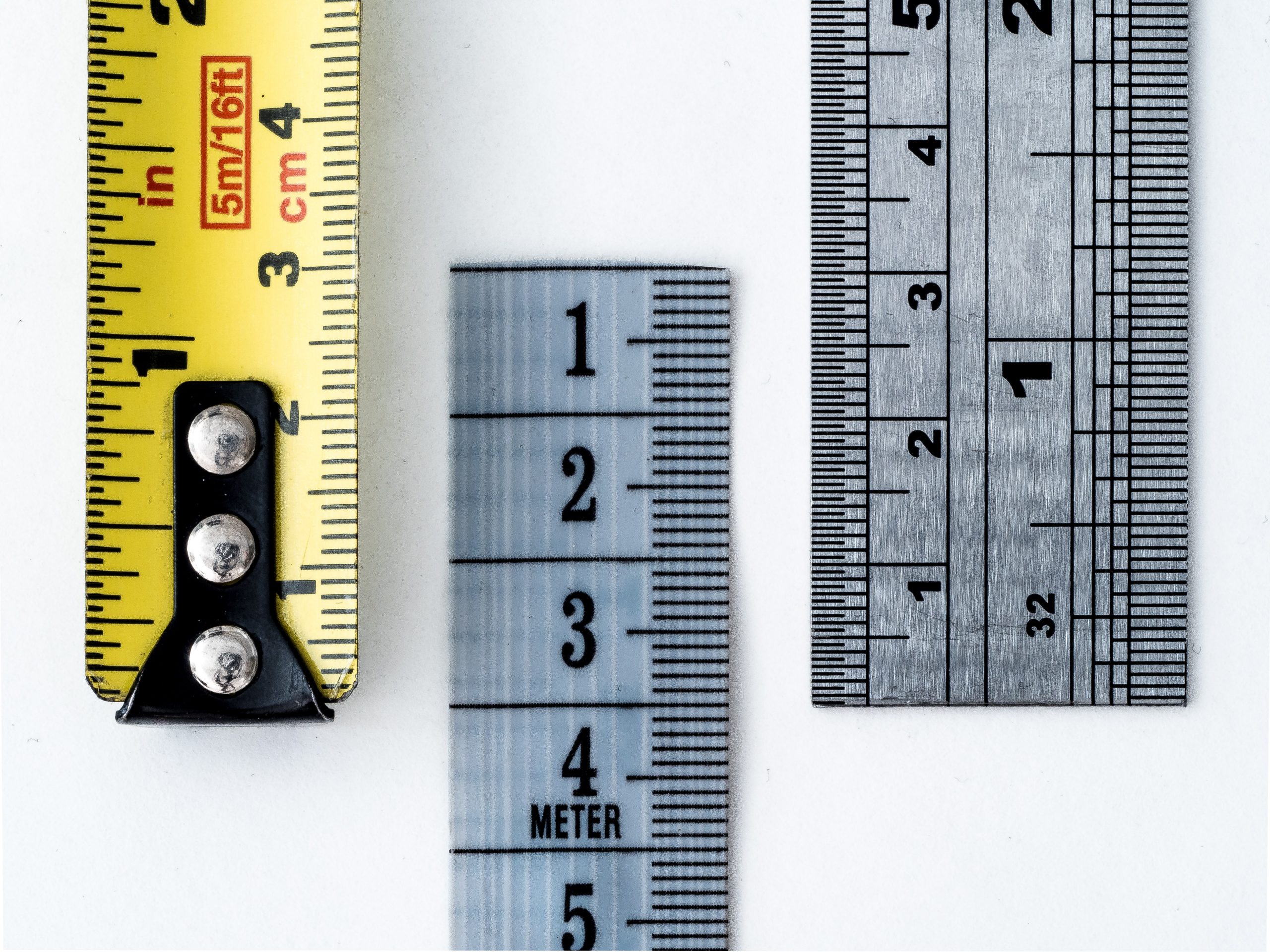
To the average person, residential construction can often seem stressful and overwhelming. It’s easy to feel overwhelmed with the million decisions (and opinions) to be made. You first knew for sure your idea in mind was what you wanted, but when you get to the warehouse/showroom and see samples, you end up liking them all!
In this post, we’re going to talk about the general “run down” of getting new countertops. Of course this is very generalized because every business does their process a little different. First we’ll start with the “people” of the operation. You have a retailer, fabricator, and installer. They could all be different parties/contractors or one business could in-house all of these roles, either way it’s pretty much the same steps.

It all starts with a visit to a showroom or store. This step is simultaneously the most fun and the most overwhelming. It’s almost like picking out a new home ‘kinda stress. You have to think about Style? Material? Color? Finish? Edge profile? Sinks. Location? Size? Round or rectangle? Undermount, Vessel, Drop-in, or Apron front? One bowl or Two bowls? 50/50 split or 60/40? Are you exhausted yet?
Typically, you’ll work with a design or sales pro that will help you narrow down the choices. They’ll offer advice on the pro’s/cons of materials, and what is currently popular in your area. They will also walk you through all the details that affect the price, like surface finishes, edge profiles, sinks, and cutouts.
For new construction, the retailer will create an estimate based on the floor plans and your countertop choices. In a remodel, the estimate process can go two different ways. If there are actual blueprints, they can create an estimate for the counters based on the plans. If the project doesn’t have floor plans or you’re solely replacing the counters, the retailer will most likely set up an appointment to visit the home to measure the existing space, then create an estimate from that. In the estimate, all your decisions will be outlined – the material, thickness, color, edge profile, and finish.

Once you have approved the estimate, and possibly given a deposit, the fabricator comes into the picture. The pricing estimate gave them a rough idea of the size of the countertops, but now they need to measure the actual space. It’s the rare project that is built exactly to the same measurements as the plans.
The fabricator will create a virtual template from their on-site measurements. In turn, the template will be used to cut the material into a custom countertop that exactly fits your space. Most kitchens will require multiple slabs of countertop material due to the length and the configuration. There will be a seam where two individual pieces of countertop conjoin one another.
The template will also show exactly where those seams will be and show the individual cutouts for sinks and cooktops. The template usually requires client approval, so take the time to review it. Make sure you clearly understand what the countertops will look like once they are cut and installed. Keep in mind that there is no “perfect”.
The most exciting part! With all the prep from the start, this process can be surprisingly quick. The counters come in, and are put in place on top of the cabinets. The installers will ensure that the counters are level, fit correctly against walls, and that the seams meet acceptable tolerances. They will secure the counters and caulk as required. And voila, you are done! Time to host a party after all of that!